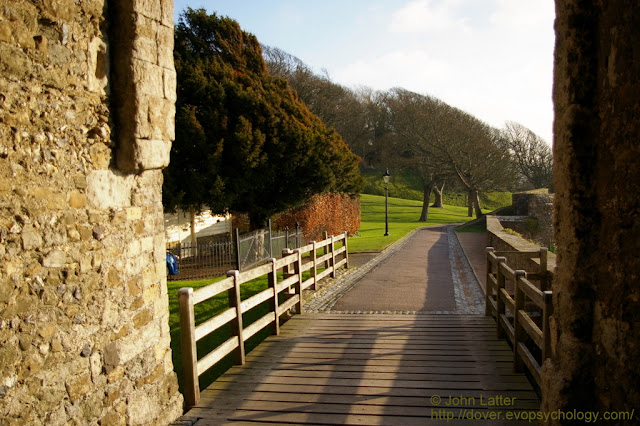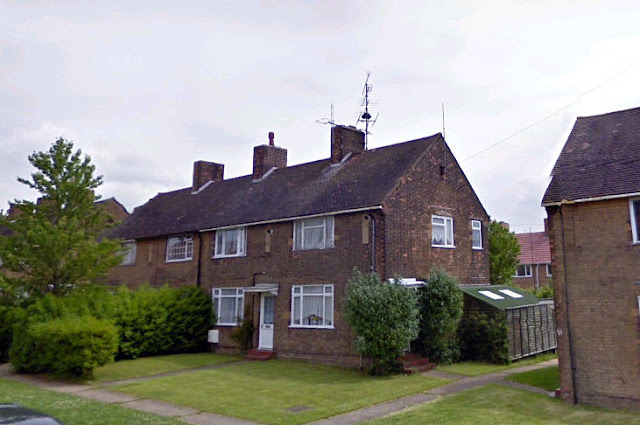The buildings are described on this blog at The Sergeant-Major's House and Peverell's Tower.
This supplementary post is about unusual architectual features of the Sergeant-Major's House.that was built towards the end of the seventeenth, or in the early part of the eighteenth century.
Click on any photo to see a larger view. .
The left-hand photo shows the south-facing "front" of the building (with Peverell's Tower behind), and the right-hand photo shows the north-facing rear
In most respects the Regimental the Sergeant-Major's House is classically Georgian in architectural style but the first thought that struck me was:
"Why are the doors at the ends of the building, rather than in the middle?"
Well, I can think of two non-mutually exclusive reasons:
1) The exposed position of the Sergeant'-Major's House on top of the Eastern Heights.
2) The building consists of two houses in one - but as described below, not necessarily identical "houses".
In support of the first suggestion, notice how the dormer windows in the hip-roof are facing north where they have nothing in particular to see.
 |
| House is at bottom, right of center. |
And, of course, north-facing dormers miss out on all the sunshine!
This would be an important consideration in Georgian times as indicated by the fact that the basement windows containing the kitchens are facing south.
 |
| Gatton's Tower.and Knight's Road. |
In addition to privacy, the privet hedge around the south garden shown in this 2009 view from Gatton's Tower would be an effective wind break for the lower floors of the house.
The round tower with the conical roof on the left is part of Peverell's Gate.
 |
| North side of Sgt-Major's House |
I've repeated the photo of the north-facing side of the house because I think the sloping treetops to the left of the dormers provide a first clue that the exposed position of the Sergeant-Major's was indeed a factor in its design.
 |
| Peverell's Tower Drawbridge. |
The copper-coloured privet hedge surrounding the south garden of the Sergeant-Major's house is visible above the left-hand fence of the drawbridge.
The fact that the entrances to the building are at either end because it once contained two houses doesn't detract from the suggestion that its design was, at least in part, determined by its location.
If the "houses" were identical then each would consists of four rooms, one above the other, and with separate staircases - a most unusual design!
I suspect something else is far more likely, and to illustrate why I think so, take a look at these former Married Quarters in Windsmoor Road, RAF Binbrook, Lincolnshire:
 |
| Google Earth Street View: Windsmoor Road, RAF Binbrook, Lincolnshire |
At first glance you might think that this is a semi-detached double-fronted (ie rooms either side of the front door) house, but this isn't the case:
The front door of 23 Windsmoor Road in the center of the photo is the entrance only to the rooms immediately to the door's left.
The entrance to 21 Windsmoor Road is on the gable end of the building and largely obscured by the conifers to the left of the lean-to.
Okay then, you might think, so these are pretty standard "two up, two down" terraced houses.
Some of the time they were - but some of the time they weren't...
The two smaller bedrooms at the rear of 21 and 23 Windsmoor Road shared a party wall that had a door in it.
Locking and unlocking the appropriate doors could convert number 23 into a three bed-roomed house and number 21 into a one bed-roomed house - and vice versa, of course!
(While serving in the British Army's Royal Corps of Signals I worked at NATO FSS Stenigot but lived at 21 Windsmoor Road from 1975 until 1978).
If the Sergeant-Major's House once contained two separate "houses" then I suspect that they weren't identical (four rooms on top of one another reminds me of lighthouses rather than houses!)
Regimental Sergeant-Majors, or Garrison Battery Sergeant-Majors, are important personages who bridge the gap between Garrison Commanders and their Other Ranks.
 |
| Constable's Gate, Queen Mary Tower |
My overall impression of the Sergeant-Major's House is that it should be viewed as a military Georgian house, not a civilian one.
The photos of the Keep and Constable's Gate were taken during permitted Coronavirus bike rides.
Covid-19 lockdown: links to cycling route maps and associated biometrics are on their respective blog pages.
Abridged versions of this post are also on Facebook and Twitter.


No comments:
Post a Comment